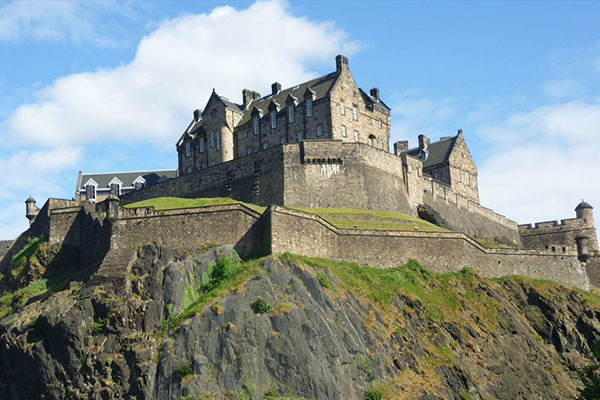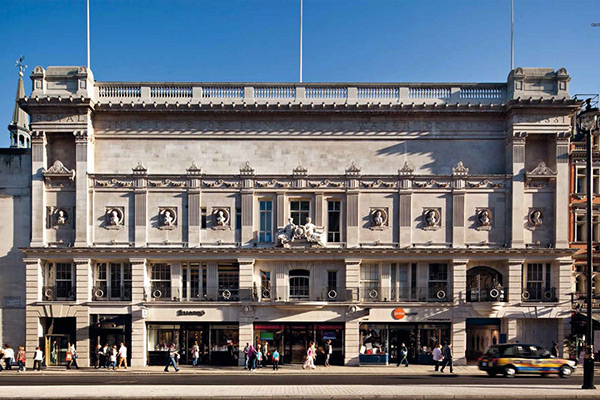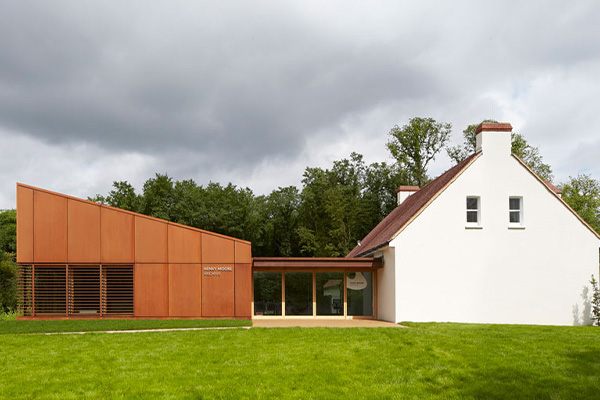V&A – Photography Centre
Description
Phase 2 of the Photography Centre Galleries expands on the Phase 1 project introducing additional exhibition space of the photographic collection donated by the Royal Society of Photography.
The project involved the strip out of the existing first floor learning centre to open up the former galleries and considerable refurbishment works around the roofs and cupolas plus the conservation and reinstatement of the original Gallery detailing internally including the integration of new MEP services. In addition to the Gallery work the project included major plant upgrades at roof level which included the construction of a new roof top plant structure to support replacement chiller and air handling units which serve the Photographic area, the Tapestry Gallery plus the existing North and South Court galleries at ground floor level as well as providing plant area space for future works to the North East Quarter project.
The base build required the creation of a new roof top plant area which involved the complete removal of an existing gallery roof and replacement with a new steel and timber roof structure and plant acoustic screening. The new roof structure was constructed over the Tapestry gallery with protected exhibits in place and was sequenced to allow for the re-support and retention of the existing ornate plaster ceiling. An existing roof level plantroom was redesigned and altered to accommodate new equipment and provide routing to new roof areas. The rooflights over each of the photography galleries required the construction of new framed structures to support new supply and extract ducts as well as new a ceiling.
The introduction of a new library in Gallery 98 required a bespoke structural solution to provide book storage, mezzanine levels, stair access and a small lift installation. Harley Haddow worked closely with the fit out architect to achieve a bespoke, coordinated, elegant structural framed steel and brass solution for storage, display and access to this new gallery.
Throughout the design process there was significant consultation with the V&A project team, the facilities team and end users. The existing building structure and fabric was surveyed, tested and researched to allow a full understanding of the condition and potential constraints imposed on the designers. For example, there is restricted access limiting craneage ability, load limits on the access road, all of which was factored into design solutions and buildability.
Want to know more?
We’re always happy to chat through potential projects. If you have an enquiry drop us a line.
Get in Touch



