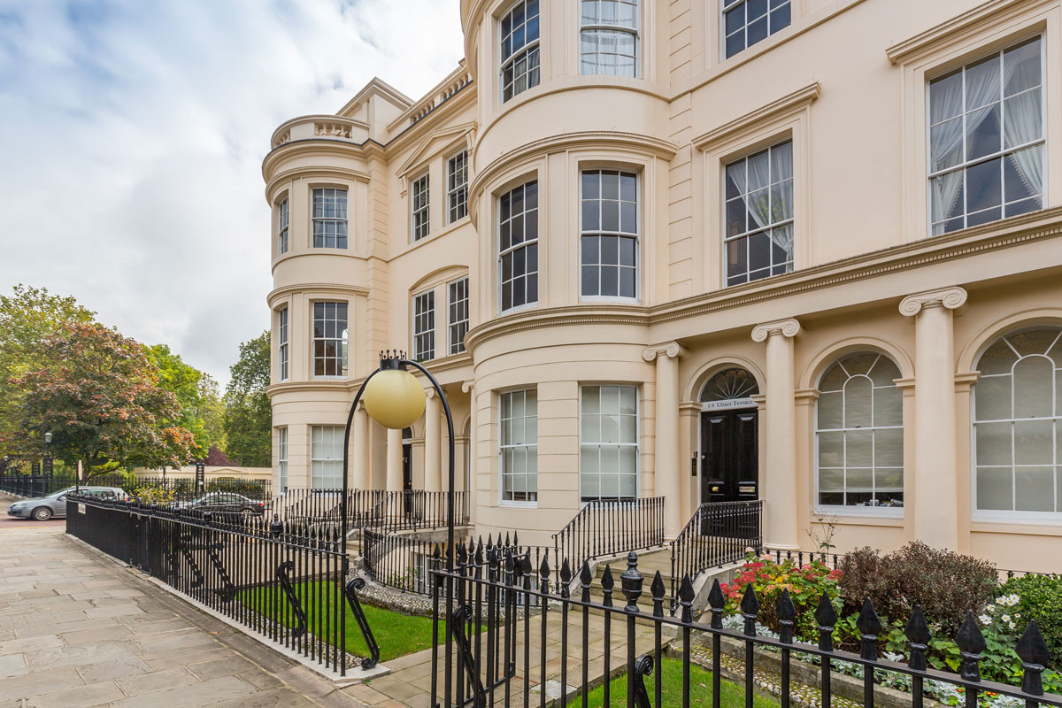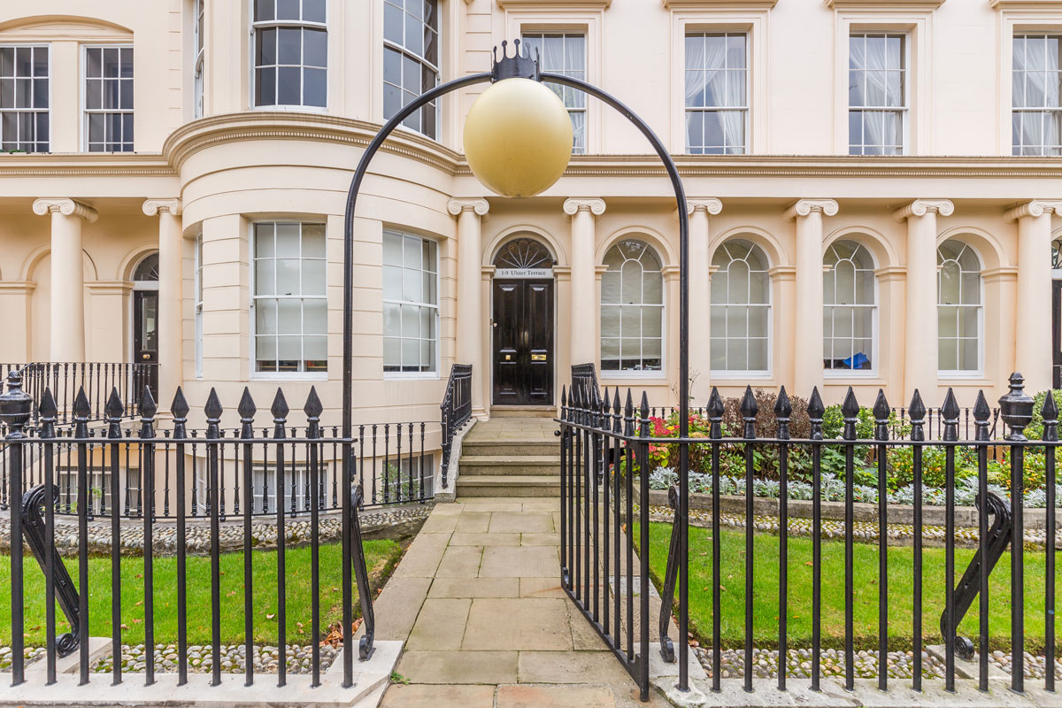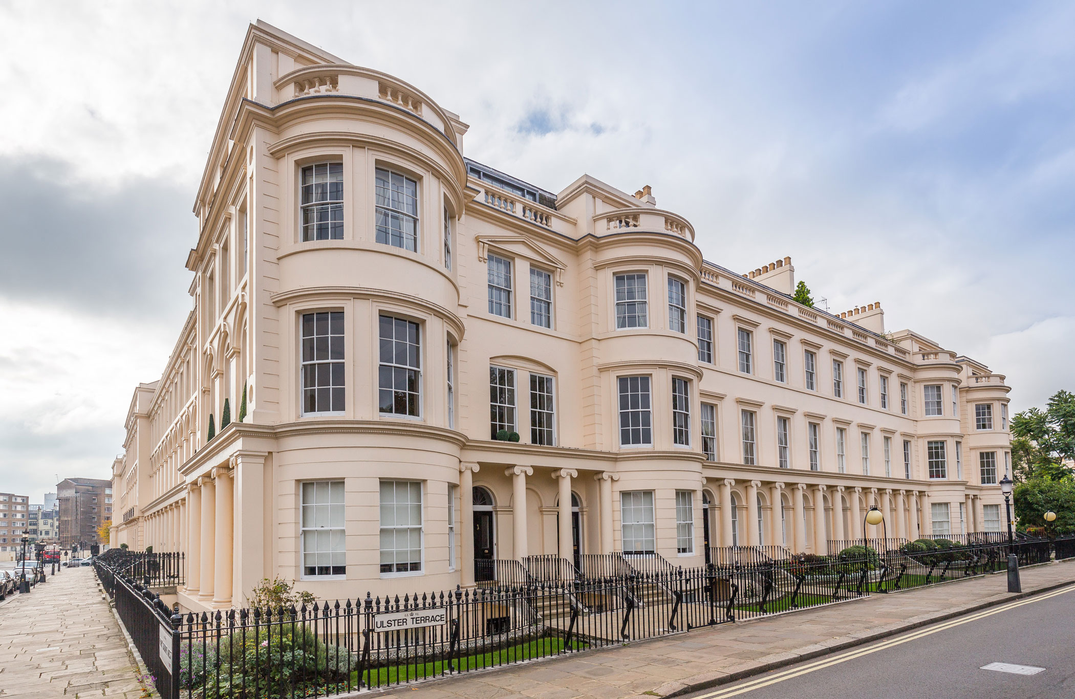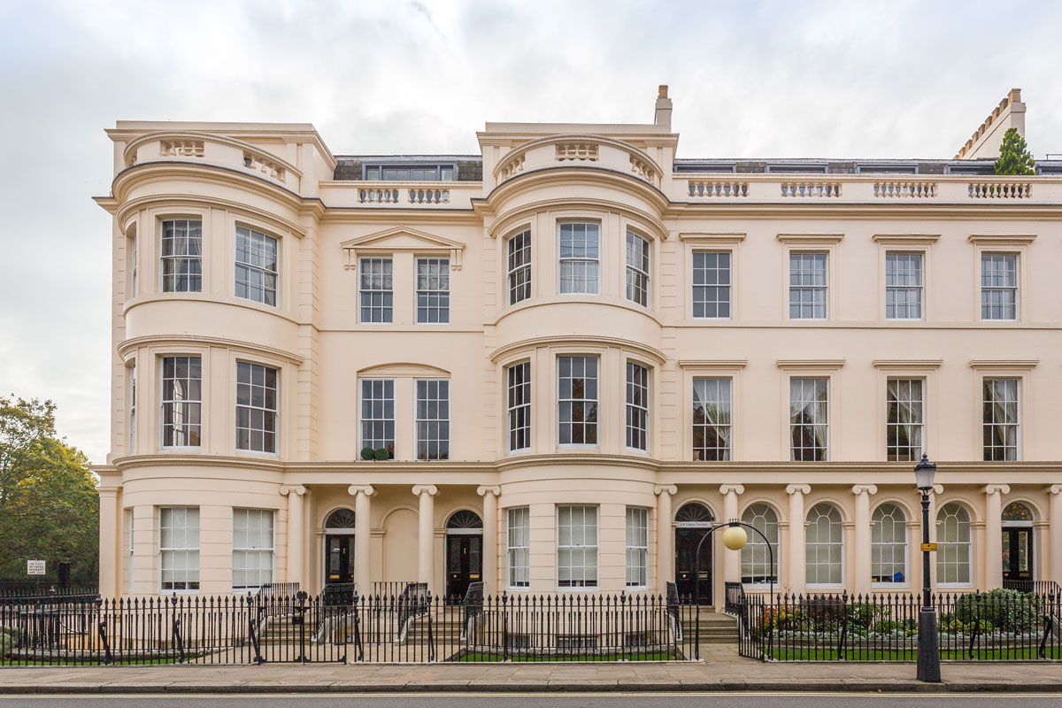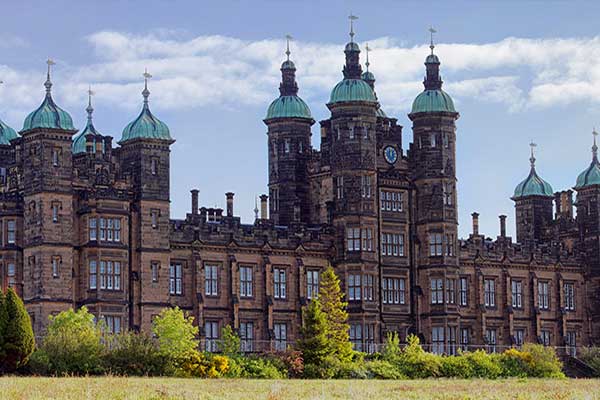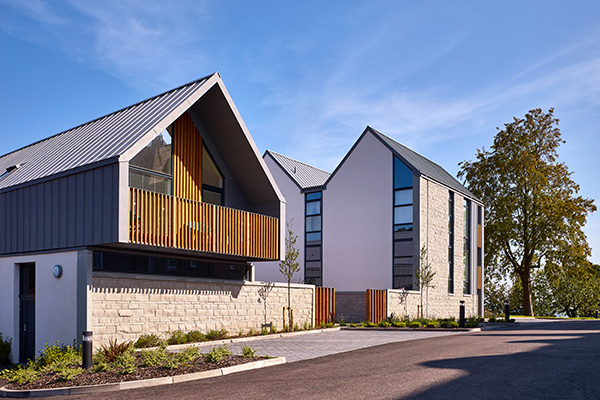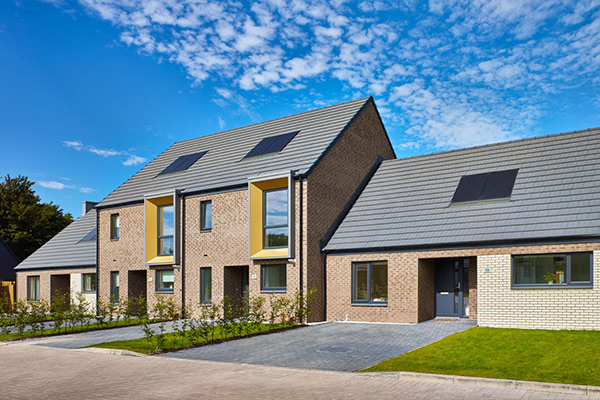Ulster Terrace
Description
A residential flat unit within the Crown Estate area overlooking London’s Regent’s Park. Sensitive conversion of the existing building to provide high-end accommodation.
Background
Reconfiguration of a private residence in a grade listed Nash terrace. The initial stage involved a full detailed survey. A project that pivoted around delivering to the client’s specific solutions and requirements.
Challenges
All this in the very constrained environment of a flat with difficult access inside, outside and to the roof. Equally, with such a prestigious address, everything was heavily governed by the Crown Estate. For example, no windows facing Regent’s Park are permitted to have downlighting. Secondary glazing is also prohibited. Asbestos was present and extra sensitivity was required as the ground floor had a commercial neighbour below.
Solutions
With proper project management, a complete internal reconfiguration with very high-end finishes was achieved. Including, comfort cooling, new increased power, water services, boilers and heating. Plus, extensive AV and security. The project cost was £2.6 million.
Key Facts
Location: Marylebone, London
Client: Private
Photographer: Sean Phillips
Want to know more?
We’re always happy to chat through potential projects. If you have an enquiry drop us a line.
Get in Touch