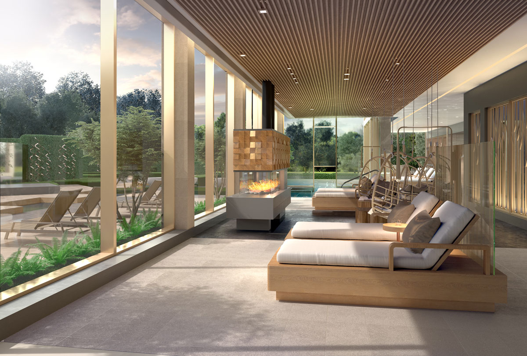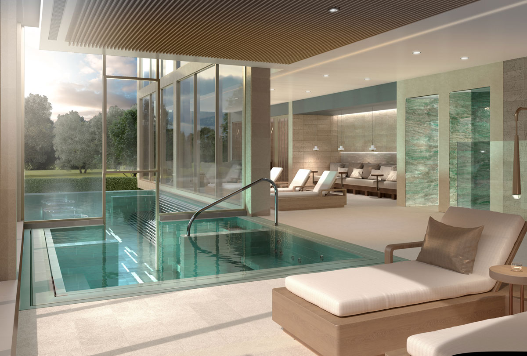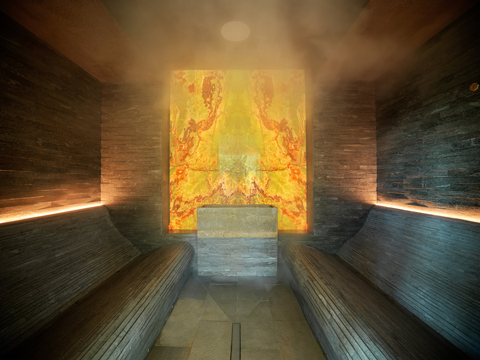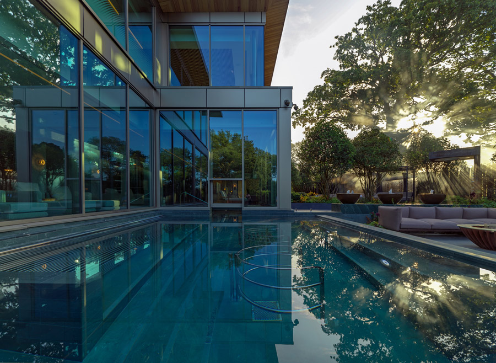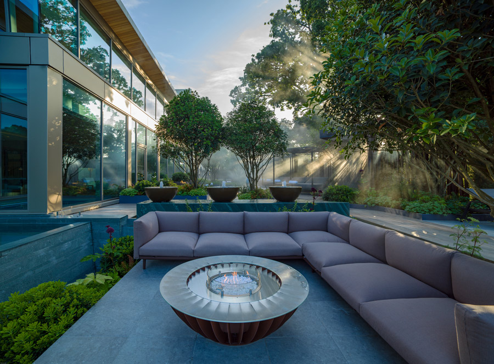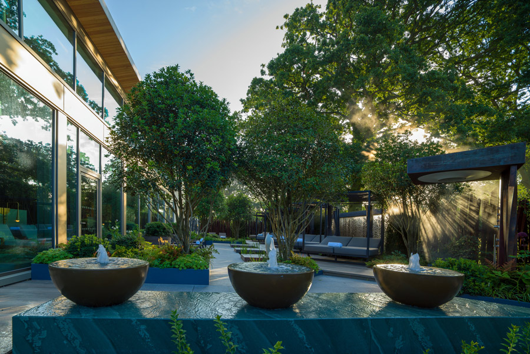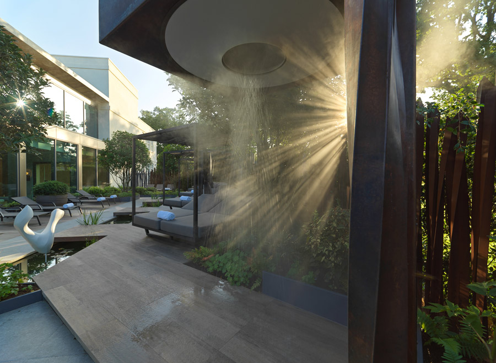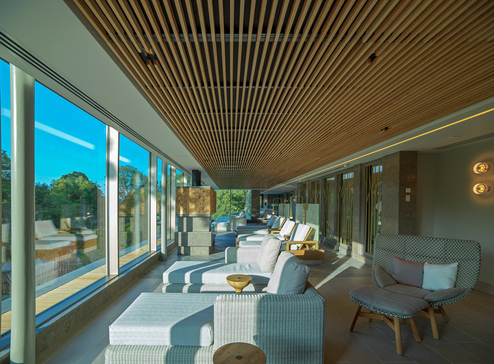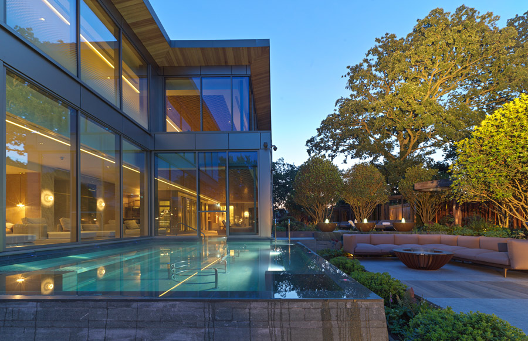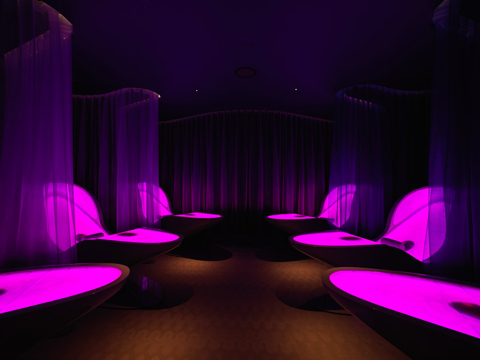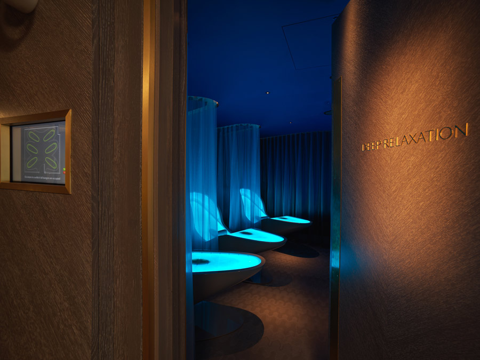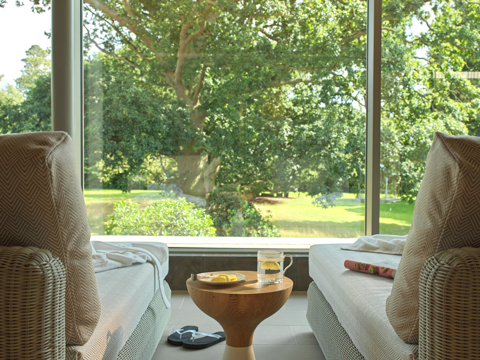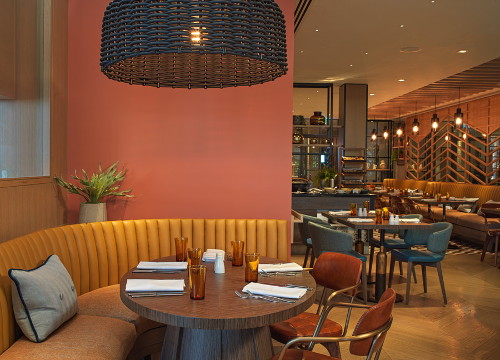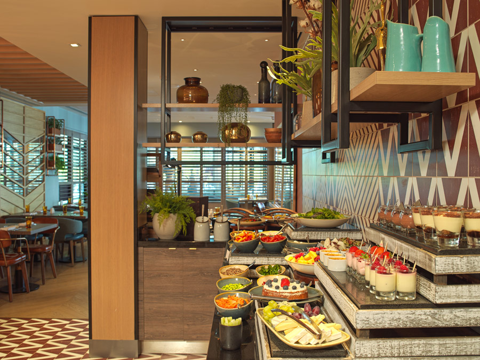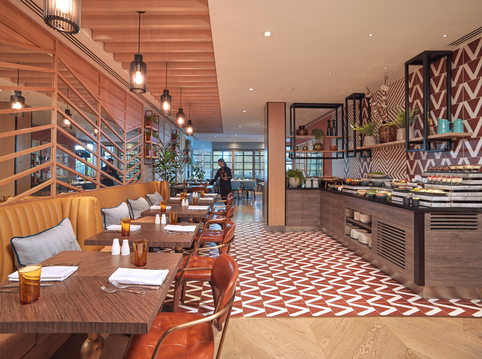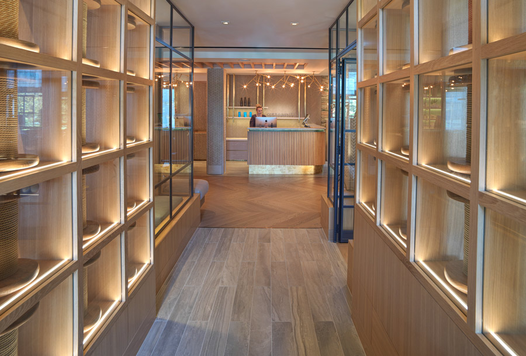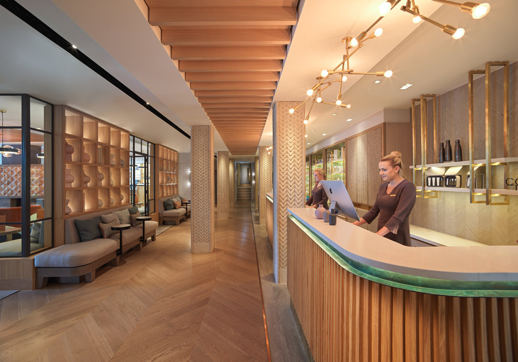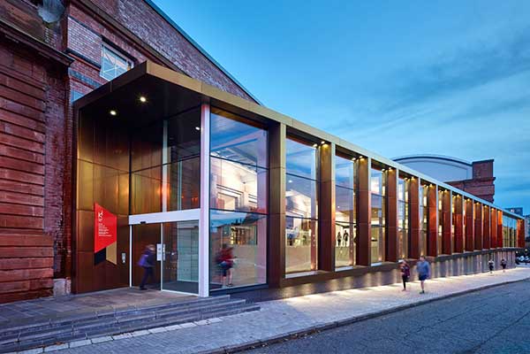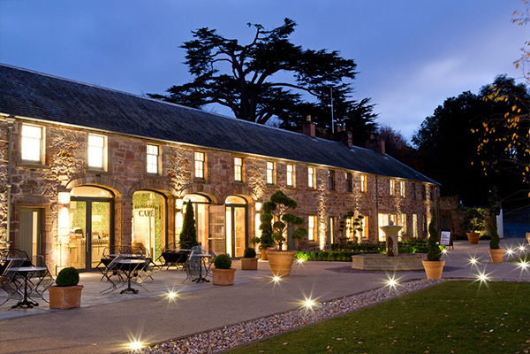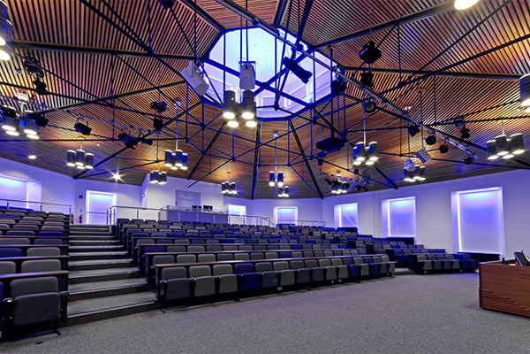Sopwell House
Description
Sopwell House is a Grade II listed hotel with over 300 years history. This was an expansion to its existing leisure facilities to create a high-end destination spa, sauna and gym.
Background
Set amongst 12-acres of Hertfordshire countryside, Sopwell House was once the private residence of Lord Mountbatten. This important listed building features elegant Georgian architecture, beautiful interiors and picturesque gardens. It now comprises a hotel of 128 rooms and suites, two restaurants, a conservatory bar, cocktail lounge, and spa with pool and gym. The brief was to enhance its appeal even further.
Challenges
The new extension was a reasonably simple structure but required careful thinking. The site had a high-water table and challenging ground which required dewatering, building monitoring and eventually a piled raft solution to support the frame above and walls. High-quality finishes and unique design features required close liaison with both interior designers and a landscape architect. The vibration performance of a new dance studio was also fundamental.
Solutions
A key solution was the structural design of a concrete basement with a steel brace frame above. Good continuity was also achieved with Sopwell House’s existing buildings with a clean seamless interface. All in all, this was the perfect expansion to a modern and beautifully crafted hotel destination.
Key Facts
Location: St Albans
Client: AB Hotels
Photographer: Ian Springford Architects
Want to know more?
We’re always happy to chat through potential projects. If you have an enquiry drop us a line.
Get in Touch