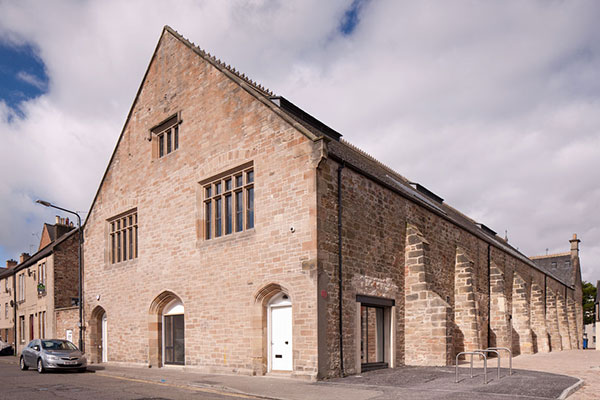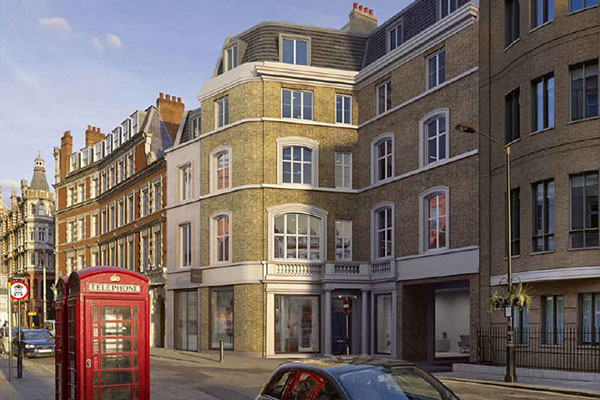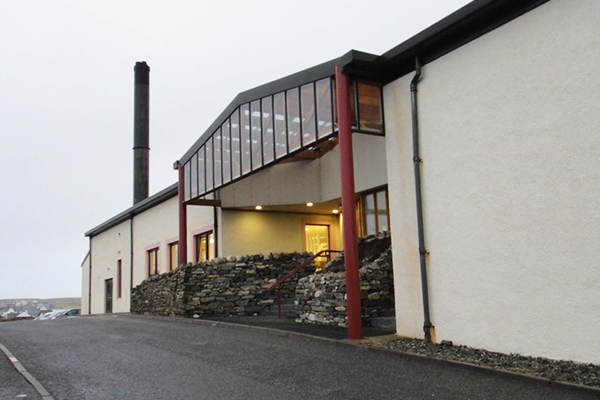20 Garrett Street, London
Description
The project saw the refurbishment of a 20,000 ft2 1920’s commercial building located near Old Street in London to create a prime multi-tenant CAT A office space.
The property was sensitively refurbished to retain much of the original building’s character, including Crittall windows and original staircase. 20 Garrett Street is to be let in individual floors, therefore requiring extensive remodelling at ground floor to create a new common reception and integration of multiple-user access control system.
The building was converted into a fully electric HVAC solution, providing high-efficiency VRF system split on a floor-by-floor basis, as well as heat recovery ventilation sensitively located on each floor above a central raft ceiling. Due to the desire to maximise the floor plates, the FCU’s were also located at high level alongside the electrical distribution.
The existing, original, Erco lighting track system was re-used to boost the look and feel of the office environment and to minimise waste and maximise re-use.
The Civil & Structural design involved remodelling a number of areas within the office floorplates, including a completely reimagined lower-ground floor and removal of an inter-floor staircase, which required the local slabs to be strengthened.
We are delighted to have provided full multi-disciplinary engineering services to this striking EPC ‘A’ rated heritage commercial space, which will provide future tenants with a fresh and vibrant working environment to make themselves at home in!
Want to know more?
We’re always happy to chat through potential projects. If you have an enquiry drop us a line.
Get in Touch







